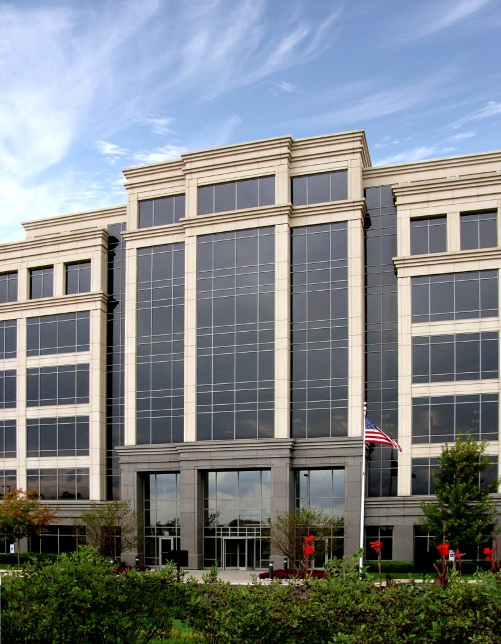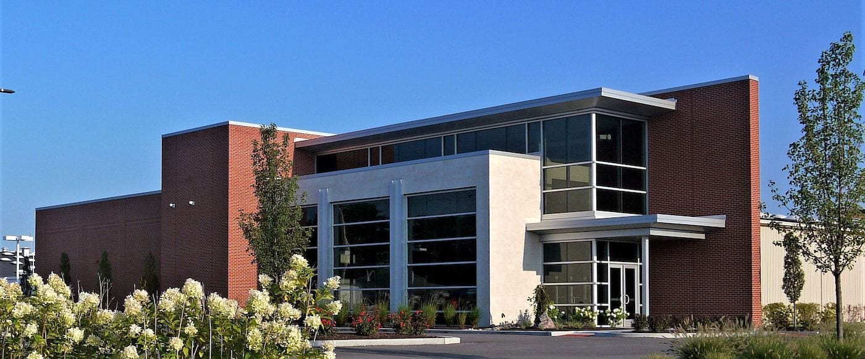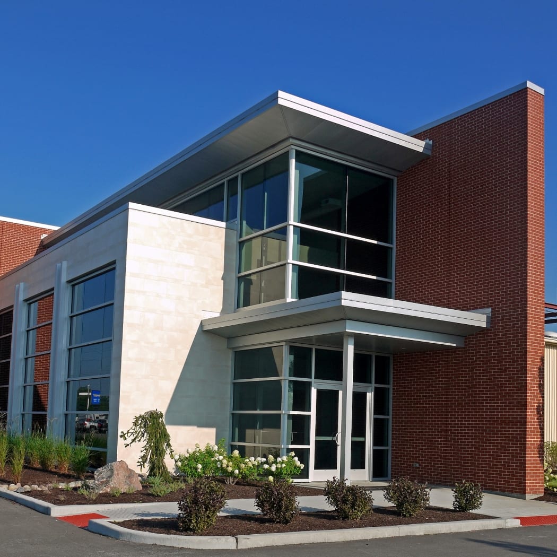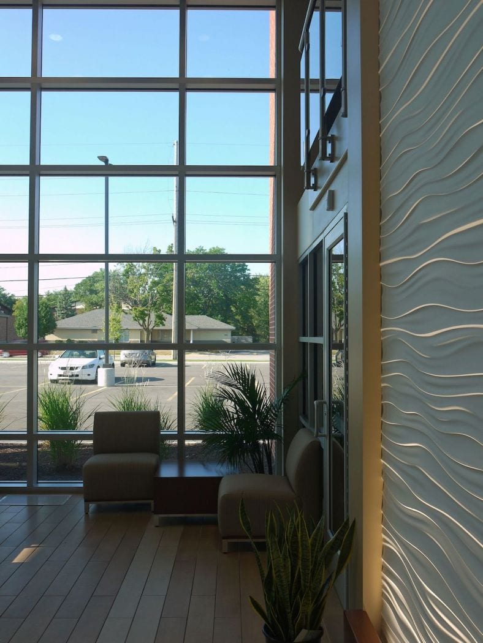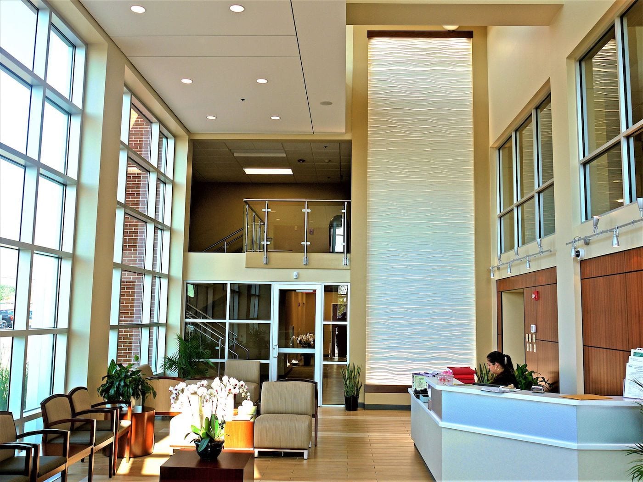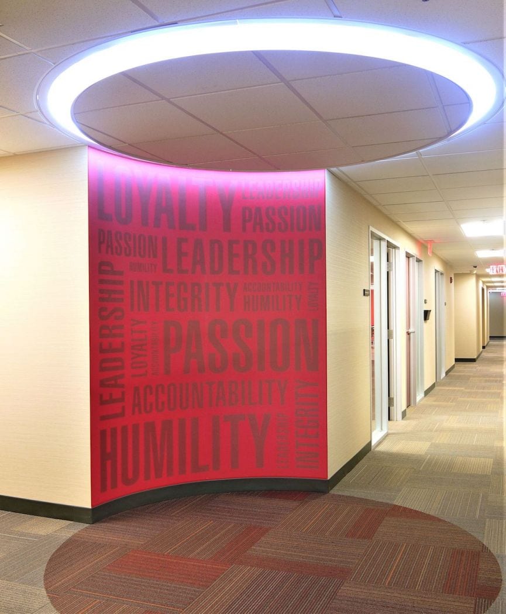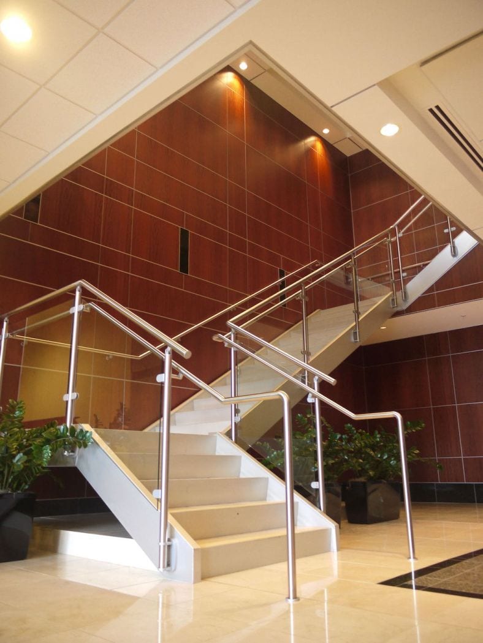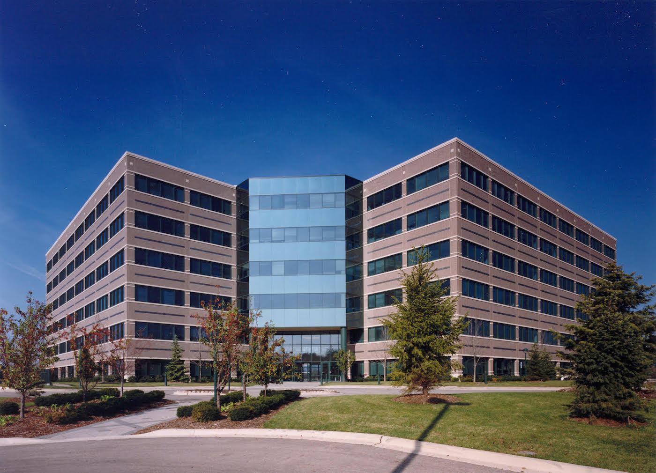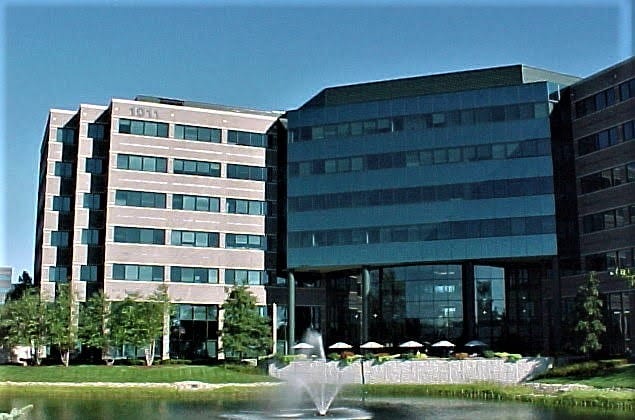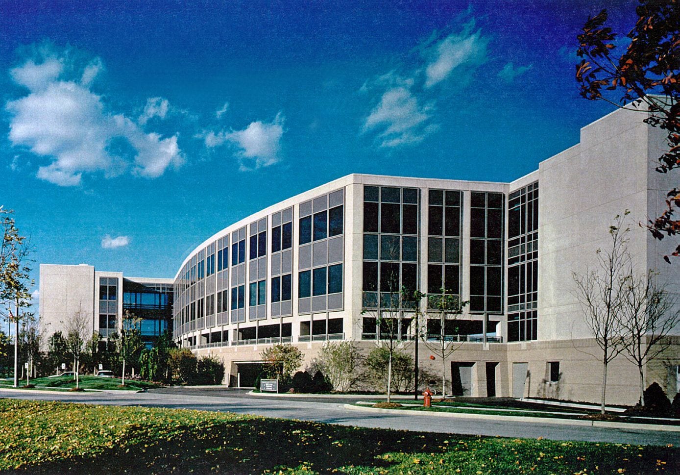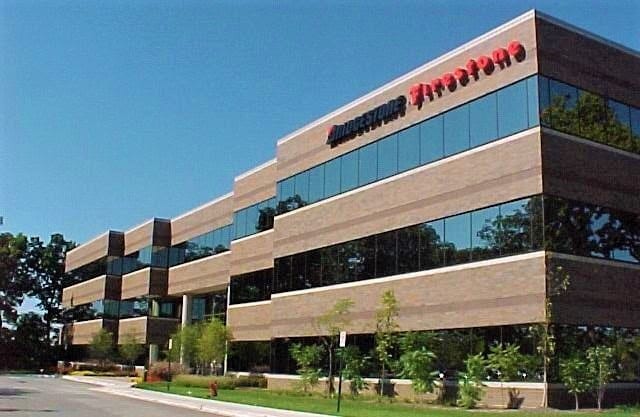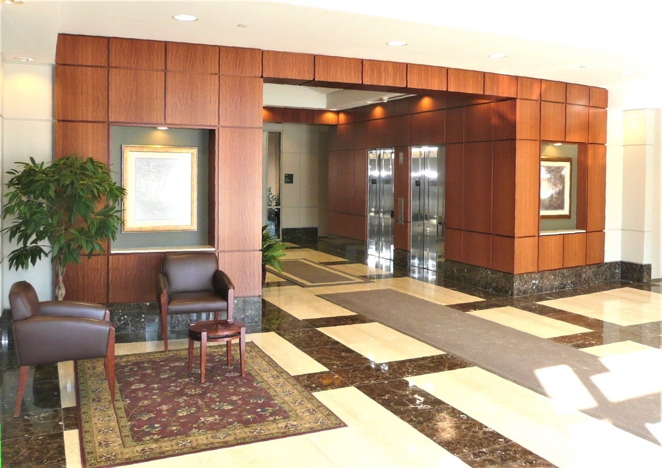// Portfolio
Office
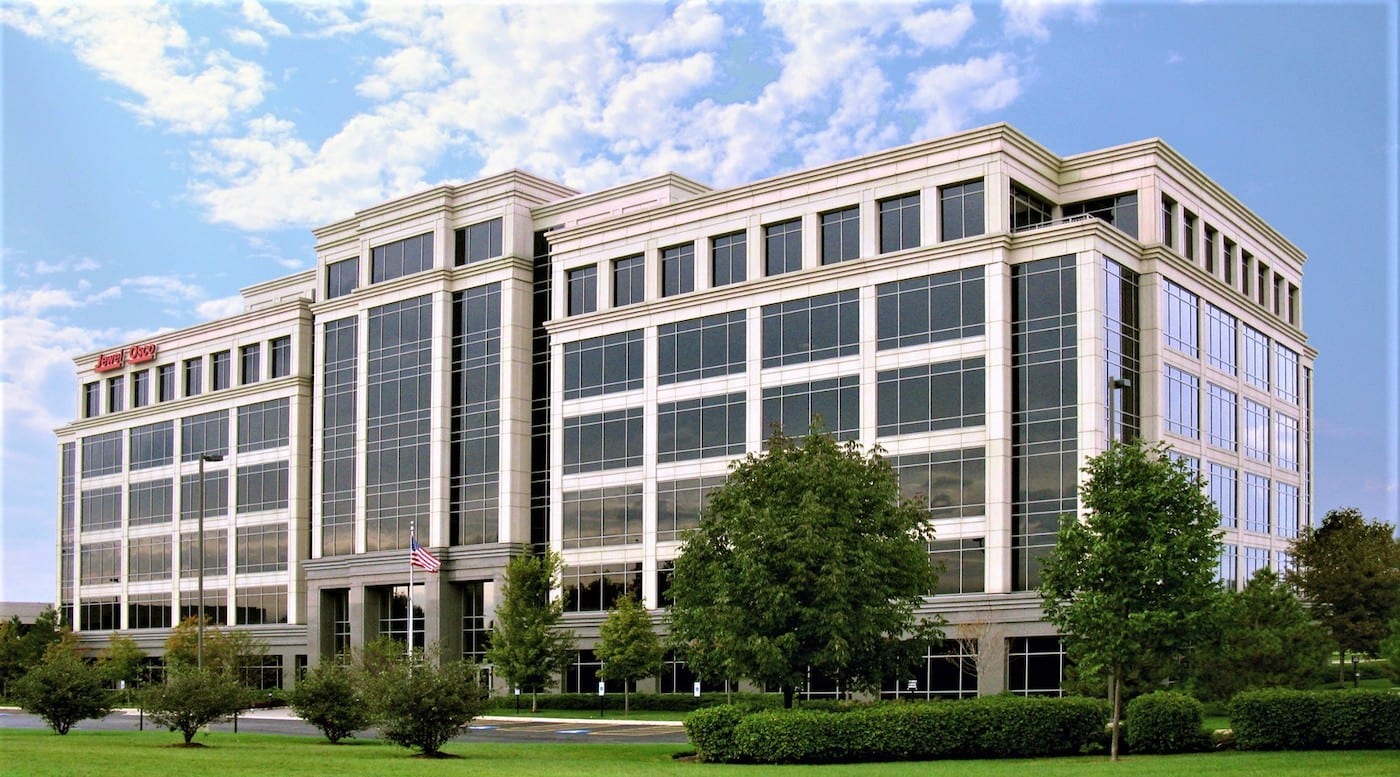
150 Pierce Rd – Itasca, IL
150 Pierce Rd – Itasca, IL
Location: Itasca, IL
Project Description: 150 Pierce is a precast and granite clad office building marking the eastern gateway to the Hamilton Lakes office park in Itasca Illinois. This 6 story 195,000 SF office building conveys classic professionalism with traditional detailing and materials by way of modern construction practices.

Strack & Van Til – Highland, IN
Strack & Van Til – Highland, IN
Location: Highland, IN
Project Description: The Strack & Van Til office renovation and addition to 63,727 SF office space presented a significant challenge to upgrade the façade while adding office space and HVAC to a limited existing structure while remaining functional as an office space. The façade provides a contemporary looking office building while blocking from view unsightly building equipment. The dramatic 2 story lobby space with an overlooking 2nd floor conference room provides a corporate brand image for the company.
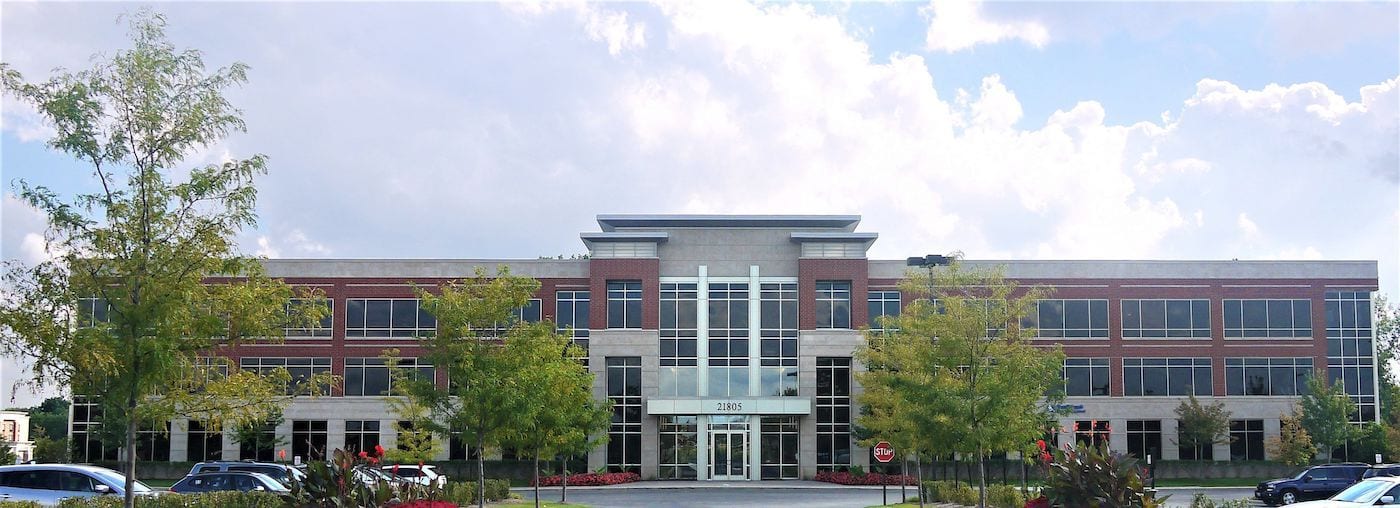
Spec Office – Deer Park, IL
Spec Office – Deer Park, IL
Location: Deer Park, IL
Project Description: 21805 Field Parkway is a new office building clad in a combination of brick and renaissance stone. This 3 story 75,000 SF multi-tenant building is an example of combining contemporary details with classic design principles to ensure it stands the test of time visually and functionally.
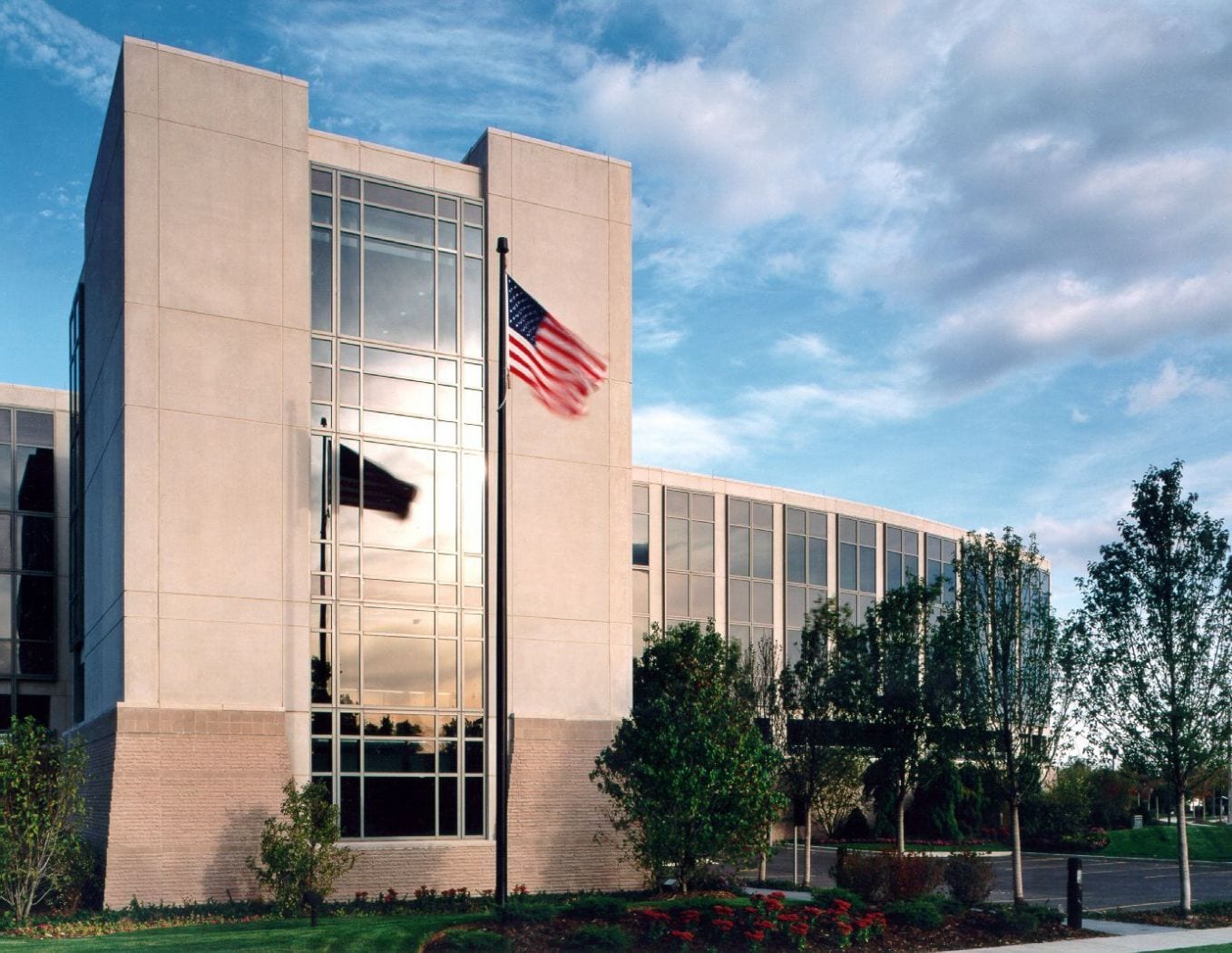
Laborers Pension Fund – Westchester, IL
Laborers Pension Fund – Westchester, IL
Location: Westchester, IL
Project Description: The Laborer’s Pension Fund Headquarters is a 36,000 SF building that uses a combination of precast and curtain wall framing which is grounded firmly with a large masonry base. The office space of this building is situated above a two level parking structure providing a creative solution to a difficult site.


