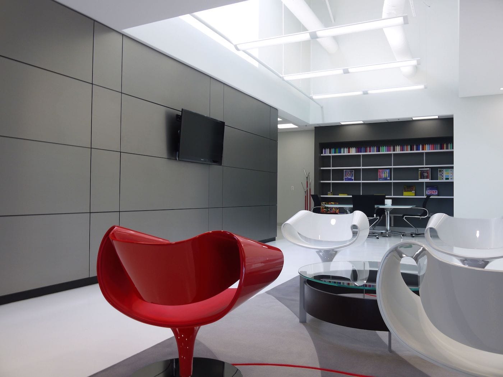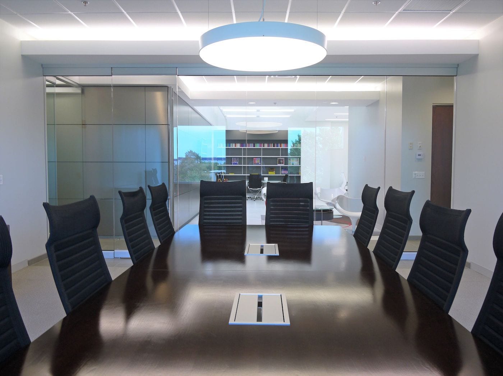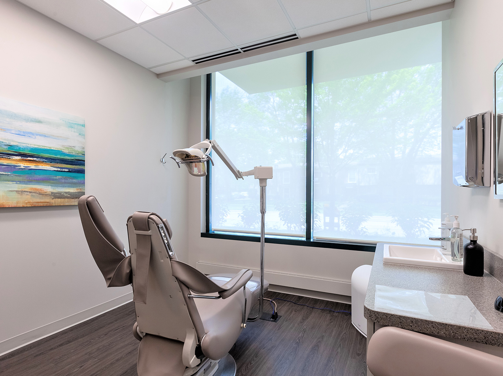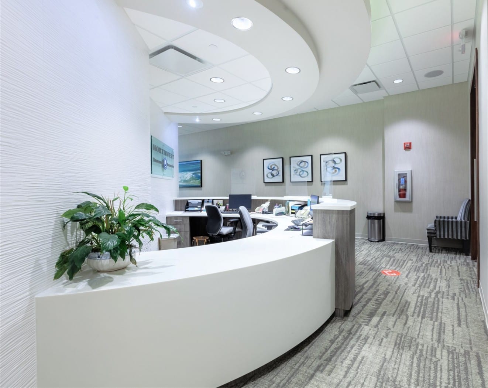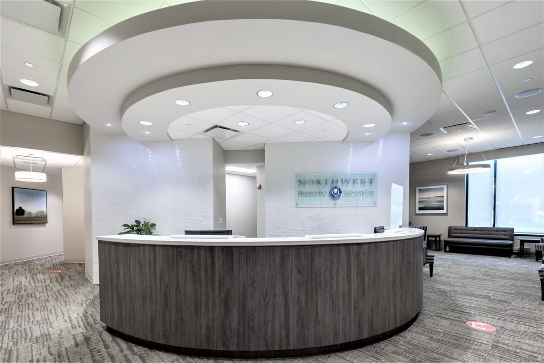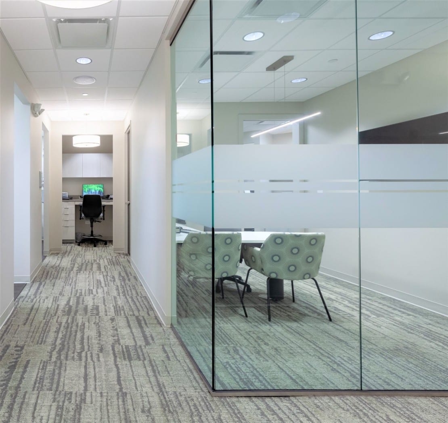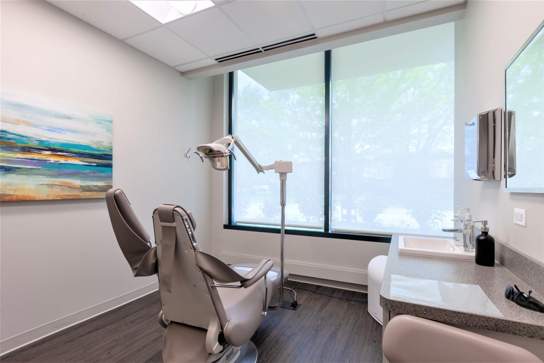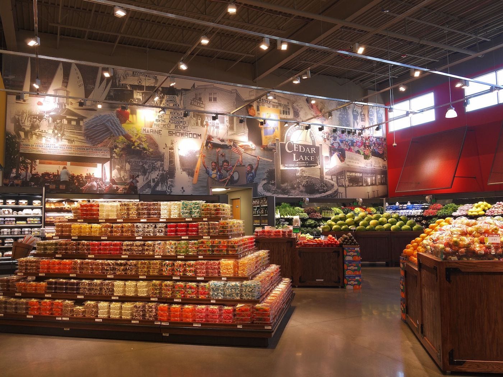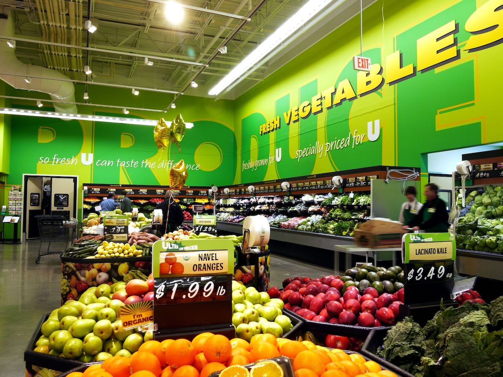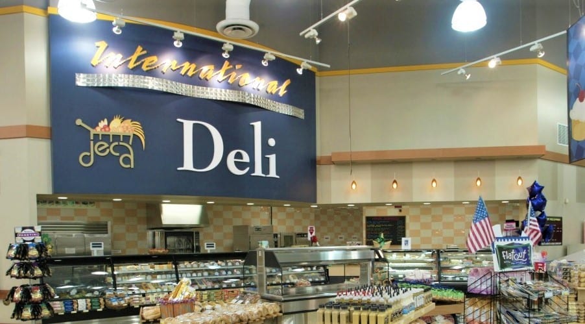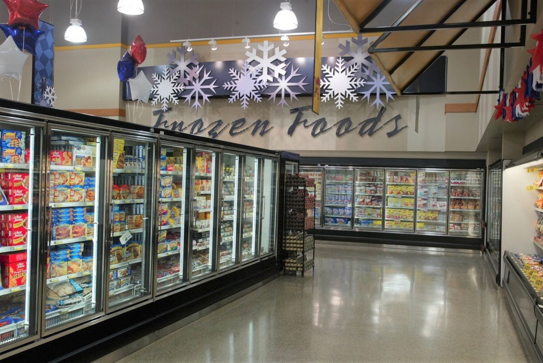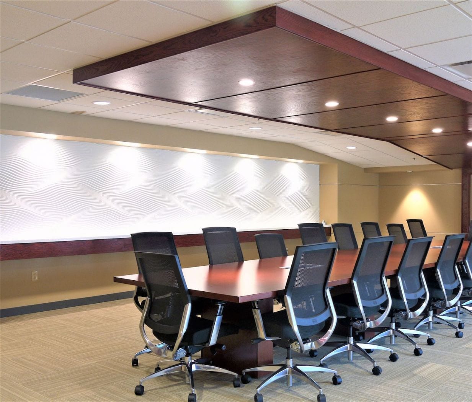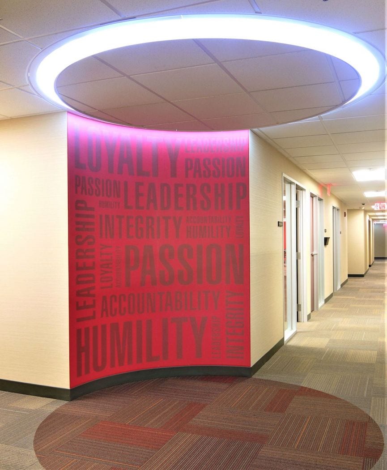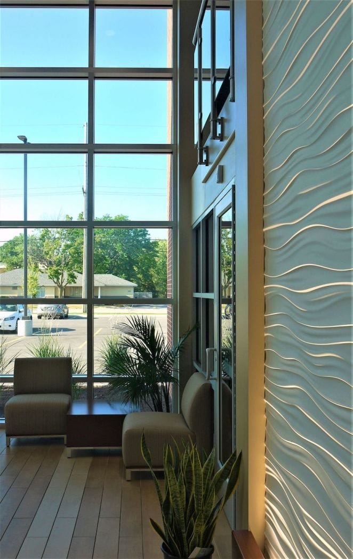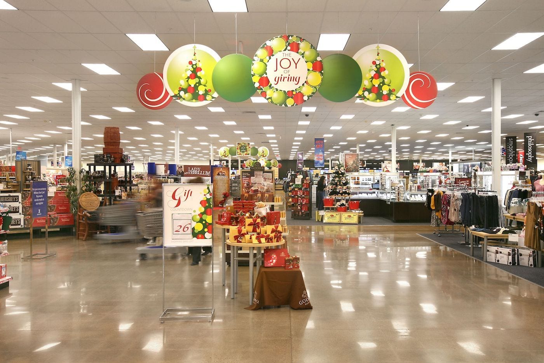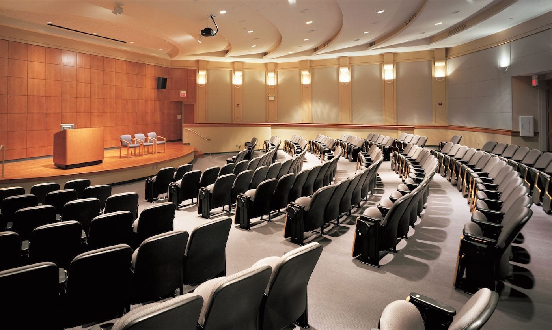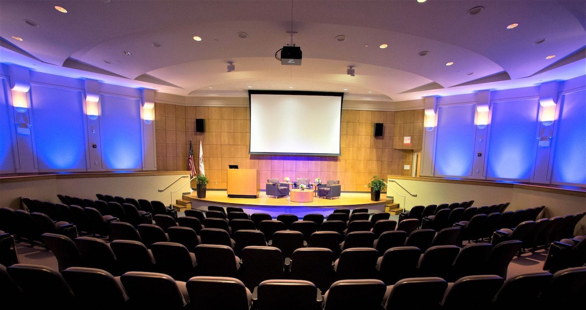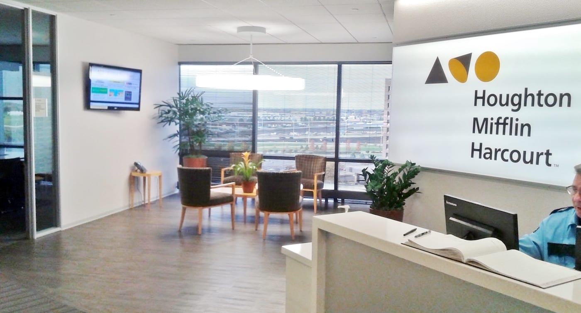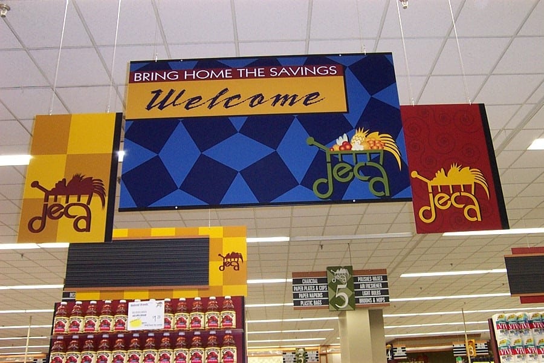// Portfolio
Interiors & Branding

Clarient Colorworks – West Chicago, IL
Clarient Colorworks – West Chicago, IL
Location: West Chicago, IL
Project Description: The Clariant Colorworks Lab is a renovation to an existing office space to create a multi-functional design center. The space serves as a research and design center for corporate clients where colored plastic is developed for a product in concept, then manufactured in a viewable production space and finally analyzed in a controlled lighting Lab. The modern design serves the function of being a “clean palette” space for designers while featuring splashes of bold color to fit Clariant’s branding image.
Click here to download a PDF about this project
*Winner 2013 ALA Interior Merit Award
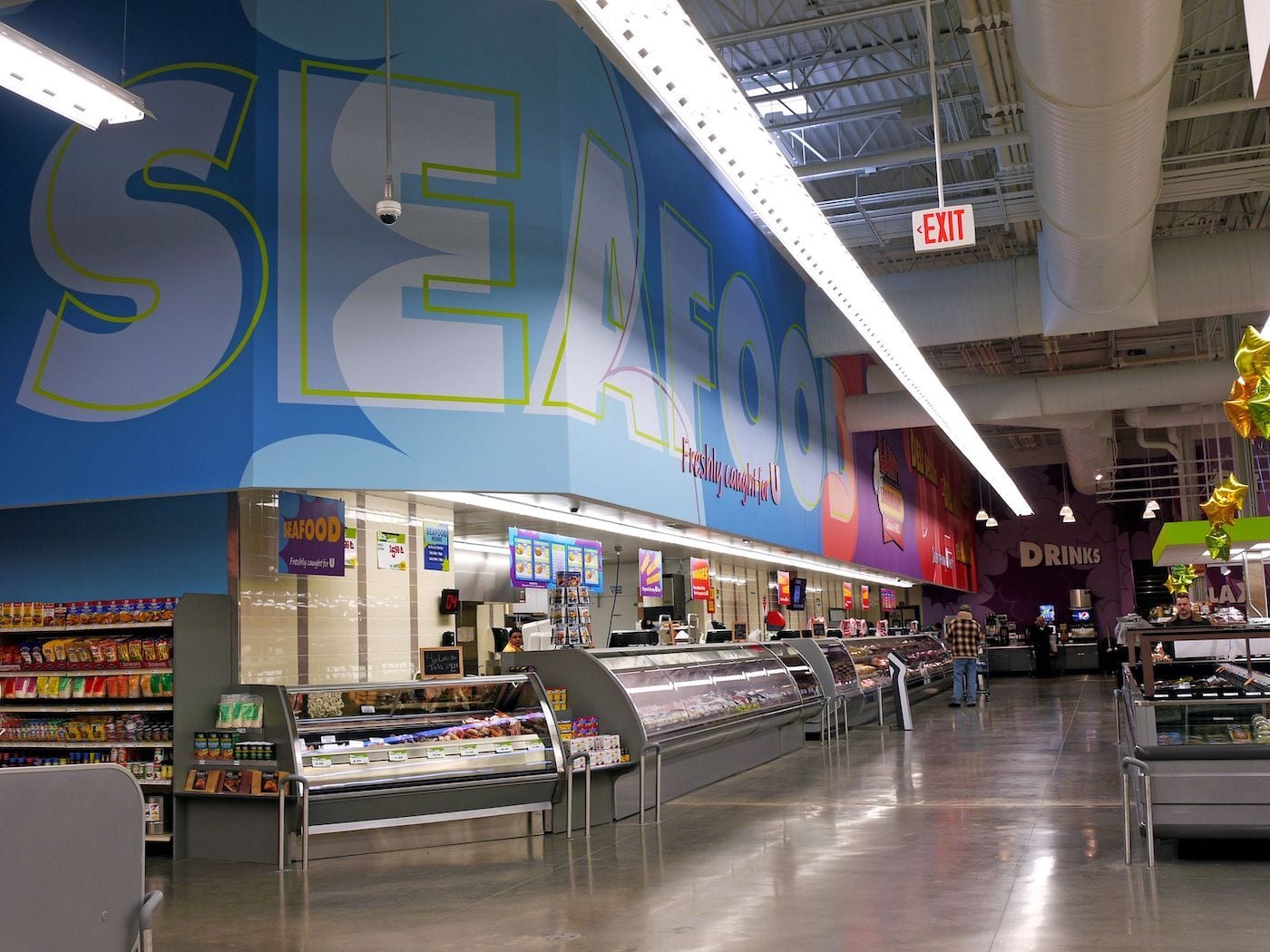
Strack & Van Til – Cedar Lake, IN
Strack & Van Til – Cedar Lake, IN
Location: Cedar Lake, IN
Project Description: The New 49,583 SF grocery store in Northwest Indiana has precast load bearing concrete panels and shares one existing CMU party wall that had to be coordinated with an adjacent hardware store. This location is a flagship store for SVT incorporating their latest interior décor package and is has achieved LEED silver certification.
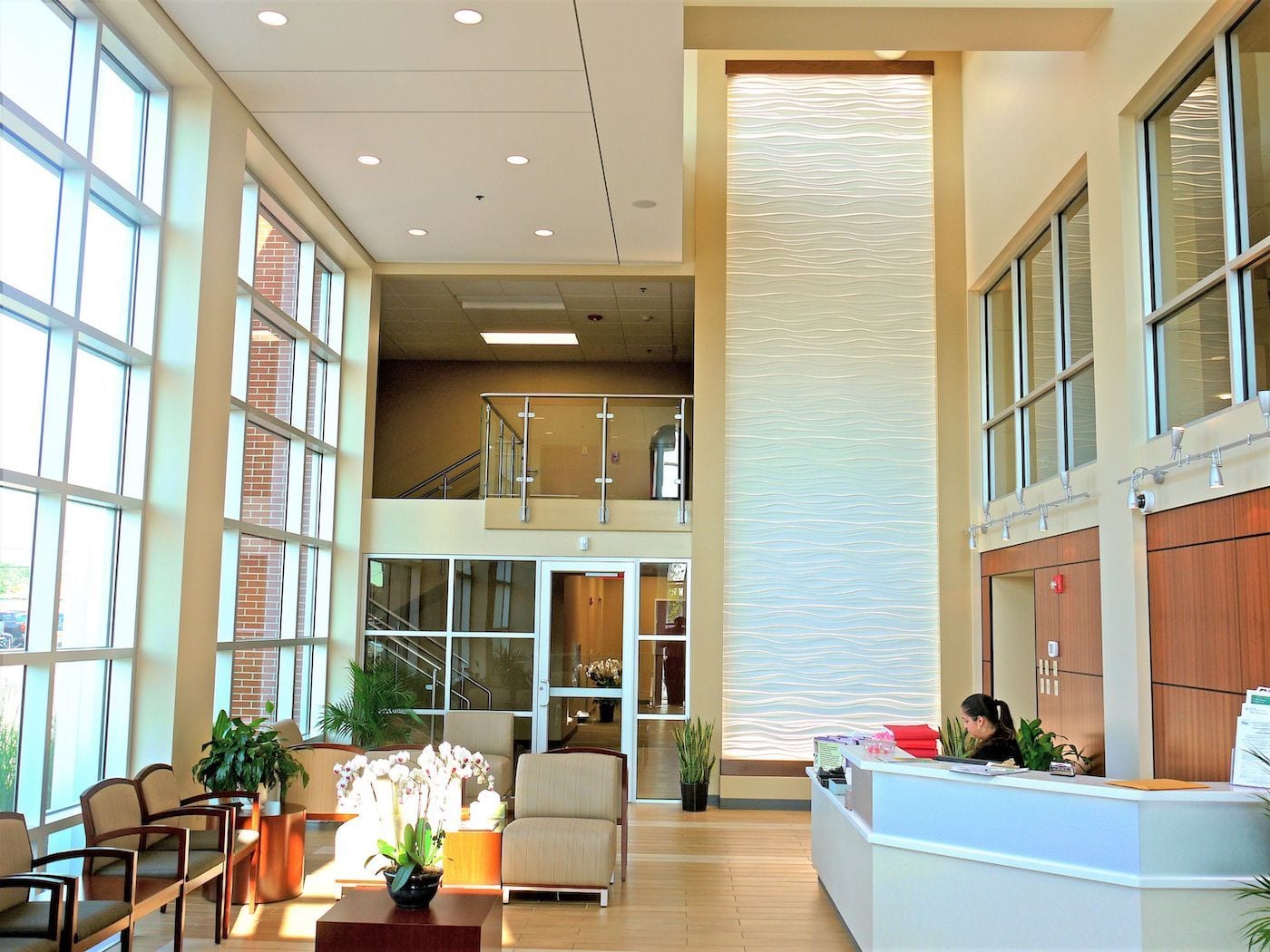
Strack & Van Til – Highland, IN
Strack & Van Til – Highland, IN
Location: Highland, IN
Project Description: The Strack & Van Til office renovation and addition to 63,727 SF office space presented a significant challenge to upgrade the façade while adding office space and HVAC to a limited existing structure while remaining functional as an office space. The façade provides a contemporary looking office building while blocking from view unsightly building equipment. The dramatic 2 story lobby space with an overlooking 2nd floor conference room provides a corporate brand image for the company.
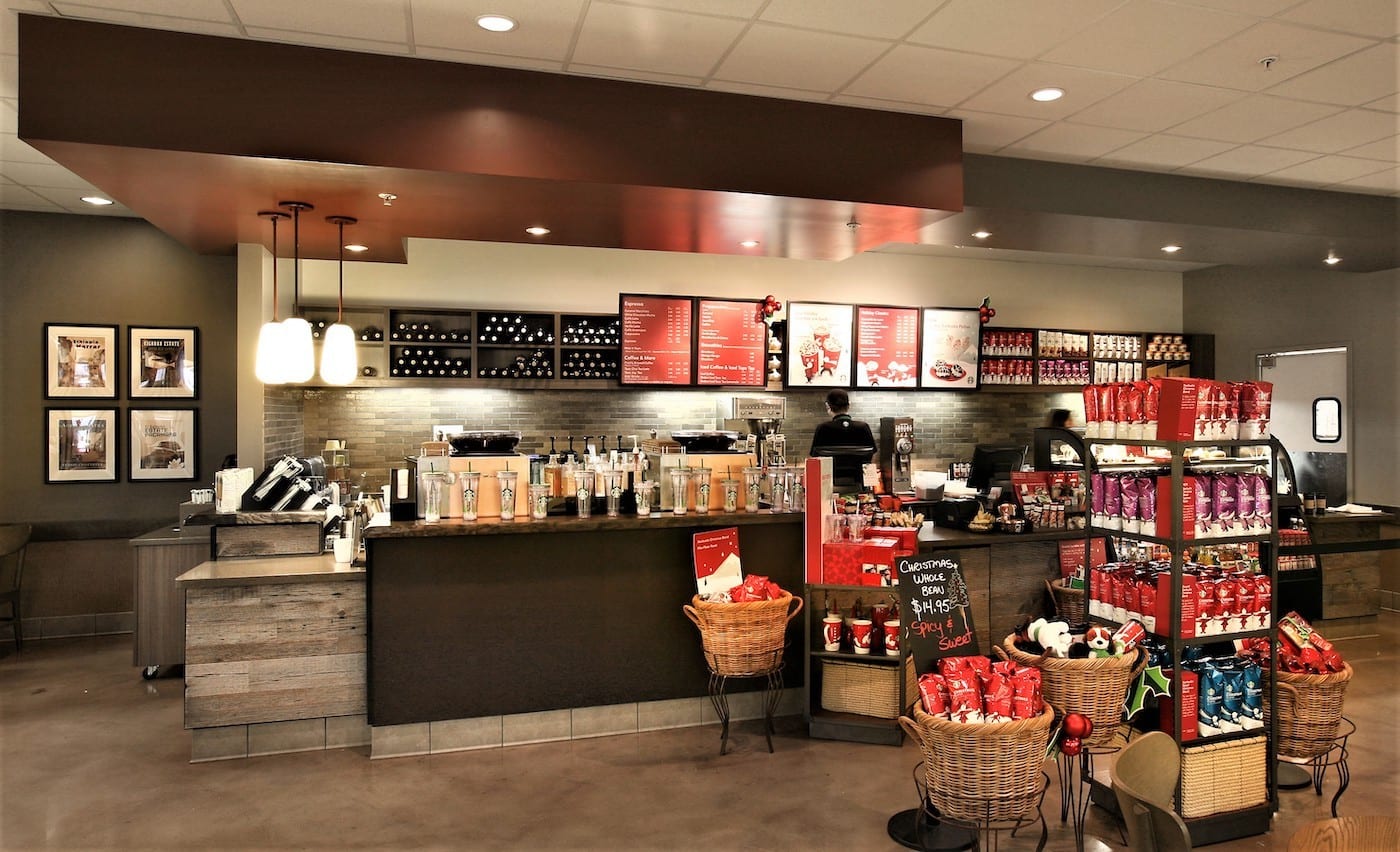
Fort Carson Exchange – Colorado Springs, CO
Fort Carson Exchange – Colorado Springs, CO
Location: Fort Carson, CO
Project Description: The LEED Silver certifiable addition to the existing 86,000 SF Exchange at Fort Carson brought the entire facility to a total of 190,000 SF. The project included enlarging the sales floor, extending the mall area, adding to administration and bank areas, new entries, renovated food court and updating the overall building façade.
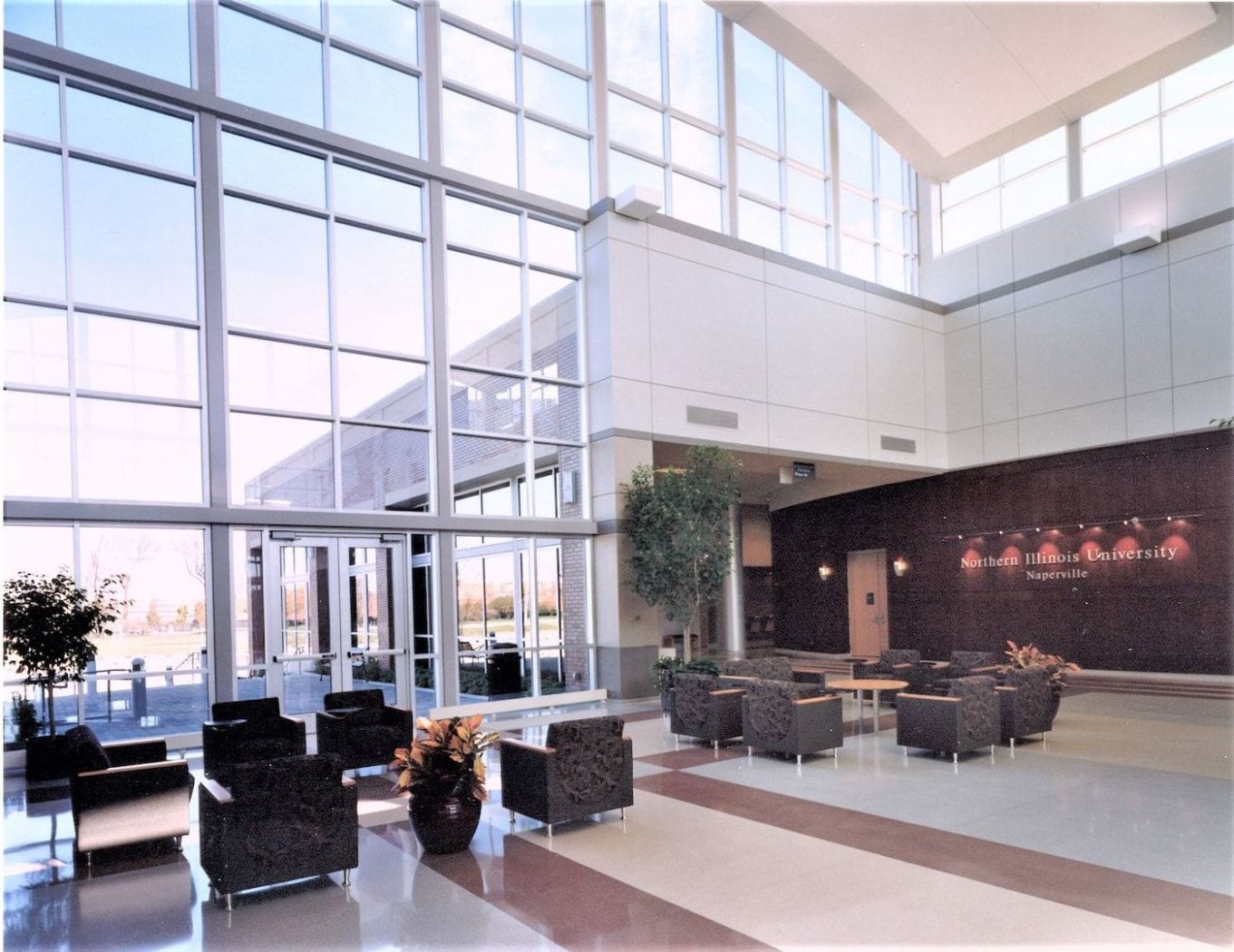
NIU – Naperville, IL
NIU – Naperville, IL
Location: Naperville, IL
Project Description: NIU-Naperville is a 113,000 SF, educational/office facility. The project includes 12 classrooms, two computer labs, a 4,500 SF multi-purpose area and a fully equipped state of the art auditorium space. Contributing to the multi-use facility is 75,000 SF of office space housing university related support. The building combines the functionality of an educational facility with professionalism of an office complex.

